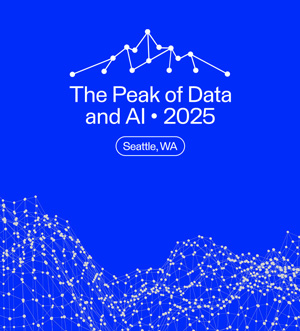Enabling a Campus-wide, Seamless Geodatabase from CAD Drawings
Presentation Details
Many Facility Managers want to use the latest and greatest GIS applications, but their floorplan drawings and other spatial datasets are managed in CAD - often scattered in thousands of drawings and loosely tied to dozens of systems and databases. Vertex3 has been developing solutions in this area for several University Campuses, and this presentation will provide an overview of a relatively simple and innovative solution to a complex data challenge. The approach includes a set of FME workbenches and related scripts to simplify the configuration and automation of data synchronization from CAD to GIS..
